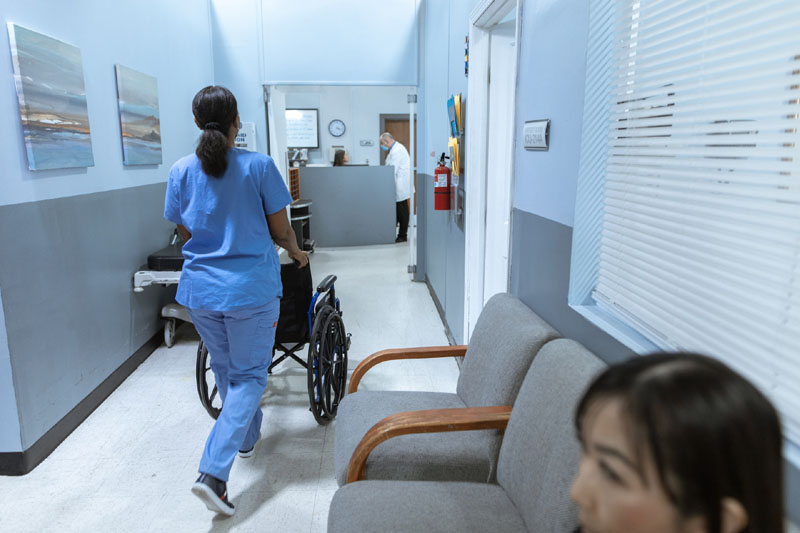Vastu Tips for Clinic
© Photo by RDNE Stock project
Just like
residential places that affect people residing in it, clinics made incorrectly never helps in speedy recovery of patients even if the doctor that is been treated with full dedication. Today due to the scarcity of place residential places are being converted into clinics but due to
Vastu defects they suffer adverse affects and hardships. A proper
Vastu analyze of clinic renders patient speedy recovery for better
health and it will include the
construction , proper room and
entrance of clinic.
A Vastu clinic should be complaint to these following points:
A good clinic must be constructed in more than 250 sq feet area.
Clinic built in the first storey of a building is always preferable.
Entrance of clinic should be made from East or North .Reception is ideal to construct in Eastern or Northern side.
Doors and windows of clinic must be face East , North or North-east direction.Parking area of clinic should be constructed in South-east or North-west direction which is apt according to Vastu.
Patient's room if any should have opening towards the North-east which helps them to recover speedily.
Electrical equipments, generator, machines must be placed in the South-east direction.
Medical books or other books kept in the clinic must be placed in South or West direction.
Toilet in clinic should be made in North-west only.source:https://www.vaastu-shastra.com - Copyright Dr. Smita Narang
We have to take care of the following points while studying about the vastu
of the clinic. Vastu consultation of clinic involves a thorough analysis.
Proper location of the clinic.
The exteriors of the clinic like shape, slope, height, water
level
The location of the beams
The location of the basement
The direction of the Entrance
The direction & placement of the windows
The direction & placement of the machines
The direction & placement of the employees
The direction & placement of the owner
The direction and placement of the electrical equipment like
generators
The direction and placement of the stairs
The direction & placement of AC, cooler
The direction & placement of the oven
The direction & placement of the pantry/kitchen
The direction & placement of the toilets
The direction & placement of the water products
The direction and placement of the reception area
The direction and placement of the guard room
The direction and placement of the patient's room
The direction and placement of the medical room
The direction and placement of the water boring
The direction and placement of the parking
The direction and placement of the staff underground water tank
The direction and placement of the overhead water tank
The direction and placement of the septic tank or the waste
disposal
The colour scheme of the clinic
Related Articles
